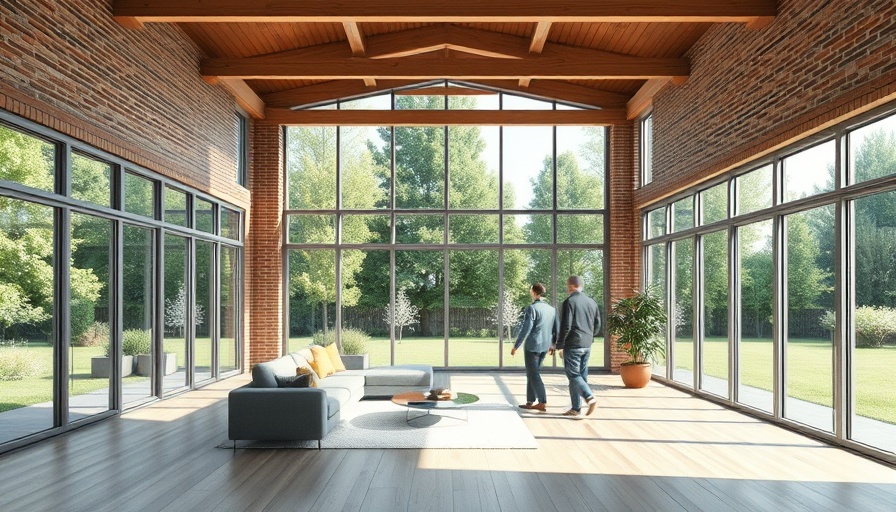
Architects Transform a 1870s Cottage into a Modern Family Haven
In the picturesque inner suburbs of Melbourne, Australia, a remarkable transformation has taken place. Architects Stephanie Burton and Joseph Lovell have reimagined their modest 1870s cottage, initially characterized by its quaint exterior and limited charm, into a spacious, modern home designed for family living. This metamorphosis not only enhances functionality but also emphasizes an essential connection to the environment.
Bridging the Old and New: The Importance of Cohesive Design
At first glance, the cottage's street-facing modesty belies its expansive new rear extension, which is largely composed of glass. The couple expertly bridged the old and the new, retaining their cottage's cozy character while adding a contemporary touch. The breezeway that links the two spaces is a prime example of thoughtful architectural design, creating a harmonious interaction between the two distinct styles. This unique approach is vital in modern renovations, as it preserves the original structure's essence while accommodating contemporary needs.
Creating Space for Growth: A Family-Oriented Vision
The initial allure of the property for Burton and Lovell was the neighborhood's walkability, along with their vision for a family home that could adapt over time. The couple's choice to include an atrium-style kitchen and living area reflects their desire for open, fluid spaces that encourage connection among family members. Not only does this design consider the present dynamics of their daily lives, but it also anticipates future needs, with versatile spaces like a lofted bedroom that offers privacy as their children grow.
Embracing the Outdoors: The Role of Landscape Design
The outdoor landscape has been meticulously curated, contributing to the overall atmosphere of the home. Jala Landscape designed a garden that embodies "cultivated wildness," which does not merely serve aesthetic purposes. This integration of nature into their living space promotes outdoor activities and family bonding. While the interiors feature sustainable materials like wood wool panels and Japanese-inspired architectural elements, the brick patio pays homage to the cottage’s interior design, forging a cohesive home aesthetic.
Practical Insights for Homeowners Considering Renovations
For homeowners contemplating renovations, Burton and Lovell's project serves as an inspiring case study. One should carefully assess the balance between the existing structure's character and modern needs. Engaging an experienced architect to navigate the complexities of design can help create a space where family life flourishes. In addition, incorporating outdoor elements into the renovation can significantly enhance the livability and enjoyment of the home.
Conclusion: A Model of Modern Family Living
Burton and Lovell's remodel is more than just an architectural feat; it is a testament to the power of thoughtful design in enhancing family life and community connection. As more homeowners seek to harmonize their living spaces with personal needs and environmental surroundings, the lessons learned from this project can serve as inspiration. To learn more about fostering connections through design and how to enhance your living environment, consider exploring local architecture events or renovation workshops in your area. Your home's journey toward becoming a sanctuary awaits!
 Add Row
Add Row  Add
Add 




Write A Comment