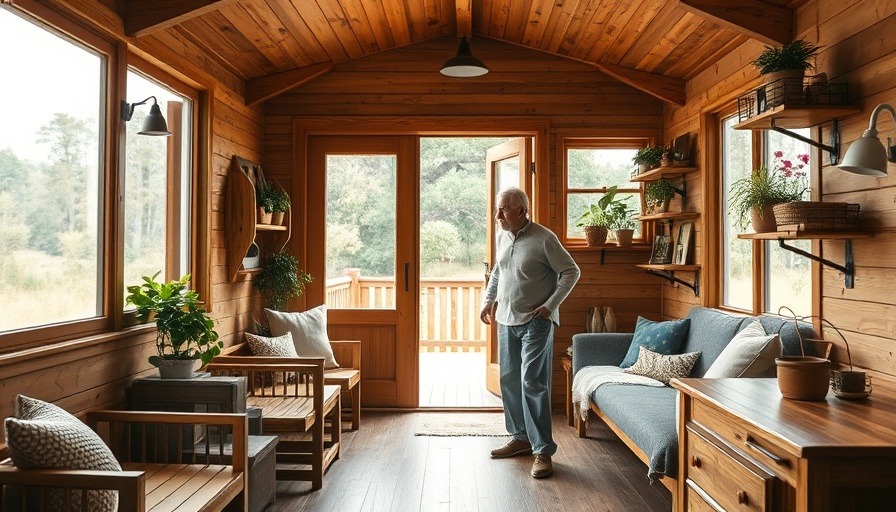
Transforming History Into Comfort: The Overbrook Barn Revival
In the quiet expanses of Overbrook, Kansas, architect Steve McDowell has breathed new life into a forgotten hay barn, transforming it into a stunning tiny home that showcases the perfect blend of history and modern living. Over the last few years, the concept of converting small structures like barns into livable spaces has gained traction, reflecting a larger movement towards sustainable living and the appreciation of history.
Why Tiny Homes Are Becoming Popular
The move towards tiny homes isn't just about living simply; it's also a conscious step towards sustainability. As new generations prioritize environmental responsibility, living smaller aligns perfectly with reducing one’s carbon footprint. Furthermore, tiny homes often encourage minimalist living, prompting families to prioritize experiences over excess possessions. McDowell's barn conversion exemplifies this philosophy, proving that a compact space can provide all the comforts of a larger home.
The Design that Connects to Nature
At just 480 square feet, the McDowell home's design pushes the boundaries of spatial perception. While it maintains the barn's rustic exterior, with original corrugated metal siding, its interior is entirely modernized. McDowell notes that the home operates "much bigger than it is," thanks to strategic features like a sleep loft and inviting porches that extend living space outdoors. The connection to nature is a priority in the design: sitting indoors while rain patters on the roof creates an atmosphere that harmonizes with the environment.
The Joy of Restoring Legacy
Restoration plays an essential role in personal history. For the McDowell family, this barn holds memories, having been part of their land since 1961. Throughout the restoration process, this sentimental connection brought a deeper meaning to their project, making the conversion not just about physical space but also family legacy. By preserving the barn’s original structure and enhancing it with new, practical interiors, McDowell honors his family’s history while creating a welcoming retreat.
Maximizing Functionality in Small Spaces
The compact nature of tiny homes often leads to innovative design strategies that maximize every square inch. In the Overbrook barn, clever solutions such as built-in furniture and multifunctional spaces optimize utility without compromising on style. The cozy kitchen area is fully functional, showcasing a minimalist dining table crafted by a friend, further enforcing the principle of community and creativity. The emphasis on personal touches not only elevates the design but also fosters a warm, inviting atmosphere.
Conclusion: The Future of Home Design
McDowell’s project is a beacon of contemporary design that respects tradition. As tiny homes take root in popular culture, they invite us to rethink how we define comfort and convenience. For homeowners looking to embark on their own mini-home transformations or interested in a personal sanctuary, the Overbrook barn project provides plentiful inspiration. Whether through renovation or new construction, embracing a life that respects the past while celebrating the present will continue to resonate with many.
Ready to explore your own design inspirations? Start planning your own home renovation project today! The charm of a unique design can open a world of comfort that you may not have thought possible.
 Add Row
Add Row  Add
Add 




 Add Row
Add Row  Add
Add 

Write A Comment