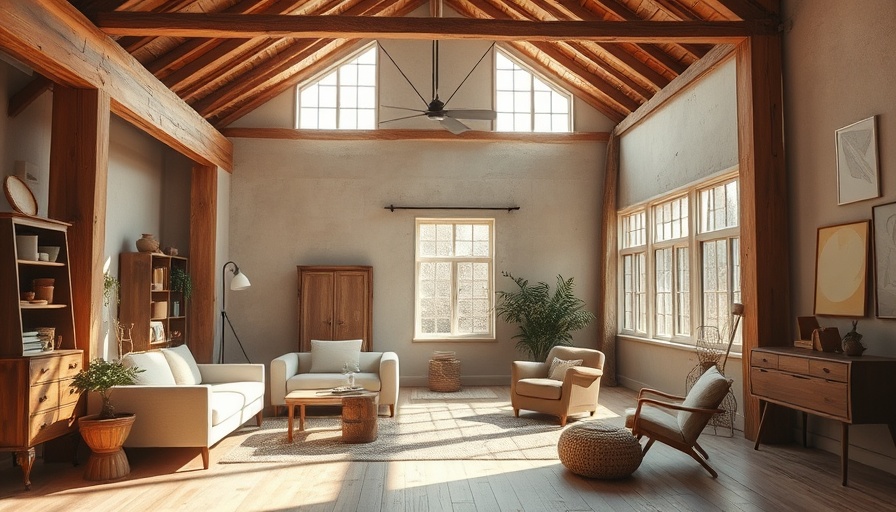
Transforming a Tiny Space into a Coastal Retreat
In a world where space can often feel limited, it’s refreshing to witness how creativity and thoughtful design can breathe new life into small apartments. A recent renovation of a 484-square-foot studio in Madrid serves as a prime example of how minimalist aesthetics can beautifully intertwine with functional living.
Embracing Minimalist Aesthetics
The creative duo, Natalia Swarz and Armando Mesías, have undertaken the task of revamping their Madrid studio, much like various successful transformations detailed in Azure Magazine. This clever renovation involved knocking down walls to foster a more spacious feel while integrating design elements inspired by serene Japanese minimalism and Scandinavian elegance, particularly the cozy nuances of Denmark.
By utilizing warm neutral hues and textured materials, the space radiates a cozy atmosphere devoid of clutter, favoring quality over quantity, a belief echoed by many interior designers.
The Heart of the Design: The Kitchen
The centerpiece of the studio is undoubtedly the kitchen, characterized by smoked oak cabinetry that serves as high-end furniture while harmoniously blending with the open living space. This clever use of materials allows the design to remain unobtrusive while functioning seamlessly, adhering strictly to the couple's guideline of creating a 'no-kitchen kitchen' look.
The decision to opt for concealed storage solutions and durable materials underscores the practicality needed in a space designed to accommodate guests, a necessity echoed in other successful studio layouts featured in Remodelista.
A Community Within the City
Beyond the functional design features, the location of this studio enhances its charm. Nestled in the vibrant neighborhood of La Latina, guests are mere steps away from local artisanal shops, coffee spots, and cultural experiences. This aspect lends itself well to the narrative of urban living that celebrates community life, ensuring that experiences extend far beyond the confines of the studio's walls.
Pushing the Boundaries of Small Space Design
Transforming the antique elements into modern utilities while retaining a sense of warmth and character reflects the evolving landscape of apartment design. The harmonious blend of old and new not only acknowledges the history of the Madrid studio but also serves as inspiration for homeowners everywhere seeking to maximize space without compromising aesthetic appeal.
This renovation mirrors similar projects in urban settings, such as the innovative treatments seen in apartment designs by OOIIO Estudio de Arquitectura, which emphasize form and color while creating functional zones that defy the constraints of narrow spaces.
Final Thoughts and Inspiration
The transformation of this Madrid studio exemplifies how smaller living can inspire larger-than-life designs. By choosing fewer items and emphasizing quality, Swarz and Mesías not only create a chic living space but also a timeless narrative for residents and guests alike. Embracing minimalist principles doesn’t just apply to aesthetics; it can reflect a philosophy of life that celebrates simplicity and community.
For homeowners contemplating renovations, consider drawing inspiration from this minimalist approach that intertwines quality design with spatial efficiency. Such transformations not only redefine living standards but also nurture a love for the spaces we inhabit.
 Add Row
Add Row  Add
Add 




Write A Comment