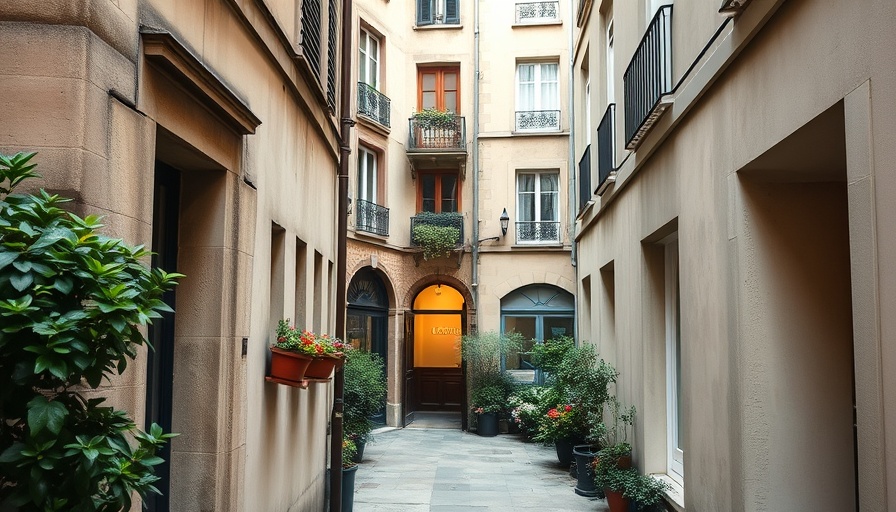
Transforming Neglect into a Haven: The Ballard Family's Paris Dream
Marie and Gilles Ballard embarked on a journey not just to find a home, but to reimagine a forgotten industrial space in the heart of Paris. What started as a windowless Chinese fabric warehouse has blossomed into a stunning family loft that embraces both indoor comfort and outdoor life. This transformation embodies the desire for a sanctuary amid the urban chaos, showcasing innovative design amid Paris's rich historical backdrop.
The Challenges of Urban Living and Creative Solutions
Finding a family-sized home in Paris is a challenge, driven largely by the city’s inflated real estate market. With their sights set on something unadorned and unique, the couple was eager to tackle a space that most would overlook due to its dark and closed-off nature. As Gilles put it, “Given the price of real estate in Paris, we had to find something that no one else wanted.” This approach not only reflects the couple's adventurous spirit but also highlights a growing trend among homeowners seeking to breathe new life into neglected spaces.
Bringing Light into the Darkness: Architectural Ingenuity
Partnering with architect Guillaume Terver from Le LAD, the Ballards were able to transform their vision into a functional reality. The creative decision to remove the entire roof and replace it with an open courtyard has allowed natural light to flood into what was once a dark void. The wish for minimalistic aesthetics was realized through the use of low-tech materials like plywood, merging history and modernity to tell a new story—a hallmark of their design philosophy. This architectural narrative is vital for those looking to navigate similar transformations in their living spaces.
A Design Philosophy Rooted in Nature and Function
The design prioritizes both simplicity and sophistication, reflecting the family’s lifestyle as owners of the jewelry brand Medecine Douce. Each room is meticulously planned around the central courtyard, providing a seamless flow from indoor to outdoor living. The choice to leave the pine plywood in a natural state resonates with a desire for authenticity, while the contrast of modern finishes, such as matte black faucets and marble countertops, adds a contemporary yet warm touch. This careful balance serves as a case study for homeowners looking to integrate sustainable and aesthetic values in their renovations.
Creating Community Through Design
Moving into a vibrant neighborhood near the Bastille, the Ballards have not only transformed their space but also become part of the community fabric. Their home is an invitation to share meals outside in their new courtyard, celebrating the joys of family and friendships all year round. It exemplifies the emotional connection many homeowners seek to cultivate in urban settings—one where design serves not just as a backdrop but as a facilitator of life’s moments.
Concluding Thoughts and Inspiration
The Ballards' remarkable story serves as an inspiring reminder that ordinary spaces often hold extraordinary potential when envisioned with creativity and courage. For homeowners contemplating their own renovations, this case evokes a spirit of adventure and preparedness to embrace the unexpected. To not just inhabit a space but to transform it not only enhances personal living but enriches the entire community.
Ready to embark on your own design adventure? Embrace the possibilities that lie in hidden spaces within your community and turn your dream home into a reality today!
 Add Row
Add Row  Add
Add 




Write A Comment